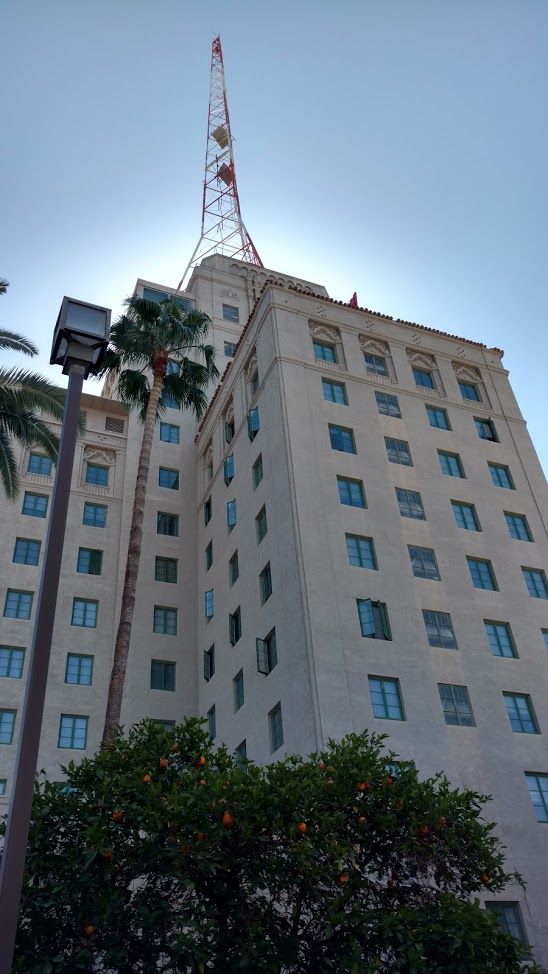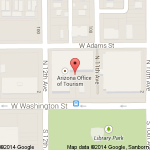Westward Ho Apartments
Westward Ho Apartments - 618 North Central Avenue, Phoenix
 Westward Ho Apartments was awarded tax credits of $1,449,034 in 2014 in the General Pool. The project involved acquisition and rehabilitation of a 289-unit property with historic preservation that will continue to serve very low income, elderly and handicapped households. The ownership entity is Central and Fillmore Associates, LP and the developer is Cathedral Development Group, Inc. The total development budget was approximately $32,062,490.
Westward Ho Apartments was awarded tax credits of $1,449,034 in 2014 in the General Pool. The project involved acquisition and rehabilitation of a 289-unit property with historic preservation that will continue to serve very low income, elderly and handicapped households. The ownership entity is Central and Fillmore Associates, LP and the developer is Cathedral Development Group, Inc. The total development budget was approximately $32,062,490.
The original construction included the 1928 16-story Tower Building, the five-story 1948 J-wing and the 1951 Thunderbird Room. In 1979, the property was converted from its original use as an historic 600-room hotel to the elderly and disabled apartment units. The conversion of the Thunderbird Room was part of the second major rehab effort done in conjunction with the refinancing in 2003. The refinancing was the first HUD Mark-to-Market restructuring project to be done nationally using additional funds provided by equity raised through the sale of LIHTC and federal historic tax credits.
The project is less than ¼ mile from a light rail and bus station. They also have on-site transportation services through the Senior Center five days a week, which is funded by the Area Agency on Aging. Project Based Section 8 Rental Assistance is provided to this vulnerable population in all 289 units. In addition to the Resident Services Coordinator, there is a unique partnership between the Center for Applied Behavioral Health Policy (CABHP) at ASU and the Westward Ho Management Agent (Property Advisory Group) to provide supportive services as they have for the past five years. The building includes a 15,000 square feet space leased to ASU. Agreed upon Tenant Services include monthly nutrition classes, monthly financial literacy classes, weekly transportation services, blood pressure/other health screenings every two months and health promotion/disease prevention/recreation/wellness classes every two months.
The project contains 105 zero-bedroom, one-bathroom units, 183 one-bedroom, one-bathroom units and one two-bedroom, one-bathroom unit. There are 102 units reserved for households with incomes below 40% AMI, 131 units for households with incomes below 50% AMI, and 56 units for households with incomes below 60% AMI. The households will pay no more than 30% of their monthly income for rent and utilities with the long-term Rental Assistance.
All of the units have the usual amenities required under the programs Design Guidelines and the on-site amenities include a pool, community room, common laundry area, security, tenant services, and a BBQ and picnic area.
Funders include LIHTC Equity (The Richman Group); Historic Tax Credits (The Richman Group); Primary debt of a 221(D)(4); and transfer of existing reserves.


