AROUND THE STATE - SPRING 2017
Westward Ho Apartments - 618 North Central Avenue, Phoenix
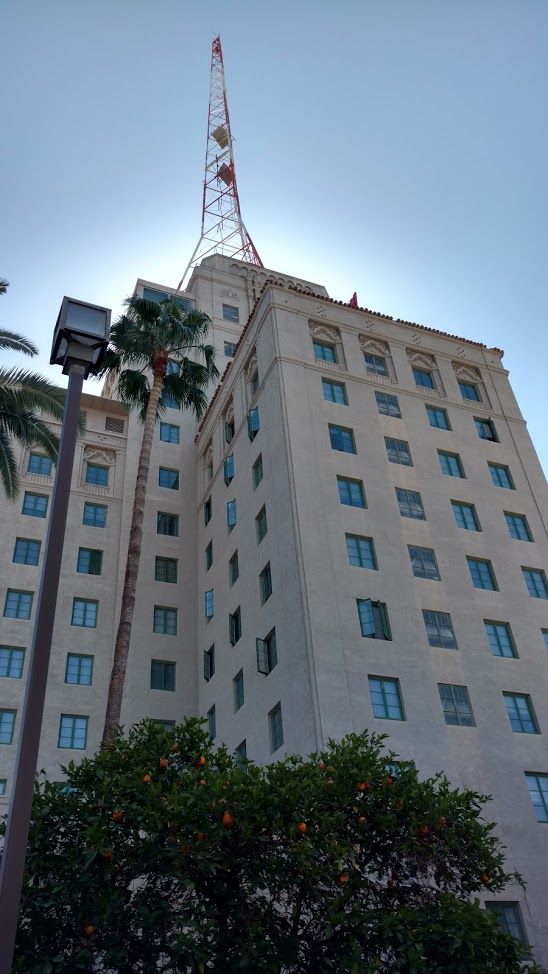 Westward Ho Apartments was awarded tax credits of $1,449,034 in 2014 in the General Pool. The project involved acquisition and rehabilitation of a 289-unit property with historic preservation that will continue to serve very low income, elderly and handicapped households. The ownership entity is Central and Fillmore Associates, LP and the developer is Cathedral Development Group, Inc. The total development budget was approximately $32,062,490.
Westward Ho Apartments was awarded tax credits of $1,449,034 in 2014 in the General Pool. The project involved acquisition and rehabilitation of a 289-unit property with historic preservation that will continue to serve very low income, elderly and handicapped households. The ownership entity is Central and Fillmore Associates, LP and the developer is Cathedral Development Group, Inc. The total development budget was approximately $32,062,490.
The original construction included the 1928 16-story Tower Building, the five-story 1948 J-wing and the 1951 Thunderbird Room. In 1979, the property was converted from its original use as an historic 600-room hotel to the elderly and disabled apartment units. The conversion of the Thunderbird Room was part of the second major rehab effort done in conjunction with the refinancing in 2003. The refinancing was the first HUD Mark-to-Market restructuring project to be done nationally using additional funds provided by equity raised through the sale of LIHTC and federal historic tax credits.
The project is less than ¼ mile from a light rail and bus station. They also have on-site transportation services through the Senior Center five days a week, which is funded by the Area Agency on Aging. Project Based Section 8 Rental Assistance is provided to this vulnerable population in all 289 units. In addition to the Resident Services Coordinator, there is a unique partnership between the Center for Applied Behavioral Health Policy (CABHP) at ASU and the Westward Ho Management Agent (Property Advisory Group) to provide supportive services as they have for the past five years. The building includes a 15,000 square feet space leased to ASU. Agreed upon Tenant Services include monthly nutrition classes, monthly financial literacy classes, weekly transportation services, blood pressure/other health screenings every two months and health promotion/disease prevention/recreation/wellness classes every two months.
The project contains 105 zero-bedroom, one-bathroom units, 183 one-bedroom, one-bathroom units and one two-bedroom, one-bathroom unit. There are 102 units reserved for households with incomes below 40% AMI, 131 units for households with incomes below 50% AMI, and 56 units for households with incomes below 60% AMI. The households will pay no more than 30% of their monthly income for rent and utilities with the long-term Rental Assistance.
All of the units have the usual amenities required under the programs Design Guidelines and the on-site amenities include a pool, community room, common laundry area, security, tenant services, and a BBQ and picnic area.
Funders include LIHTC Equity (The Richman Group); Historic Tax Credits (The Richman Group); Primary debt of a 221(D)(4); and transfer of existing reserves.
Landmark Senior Living Grand Opening – 8232 North 59th Avenue, Glendale
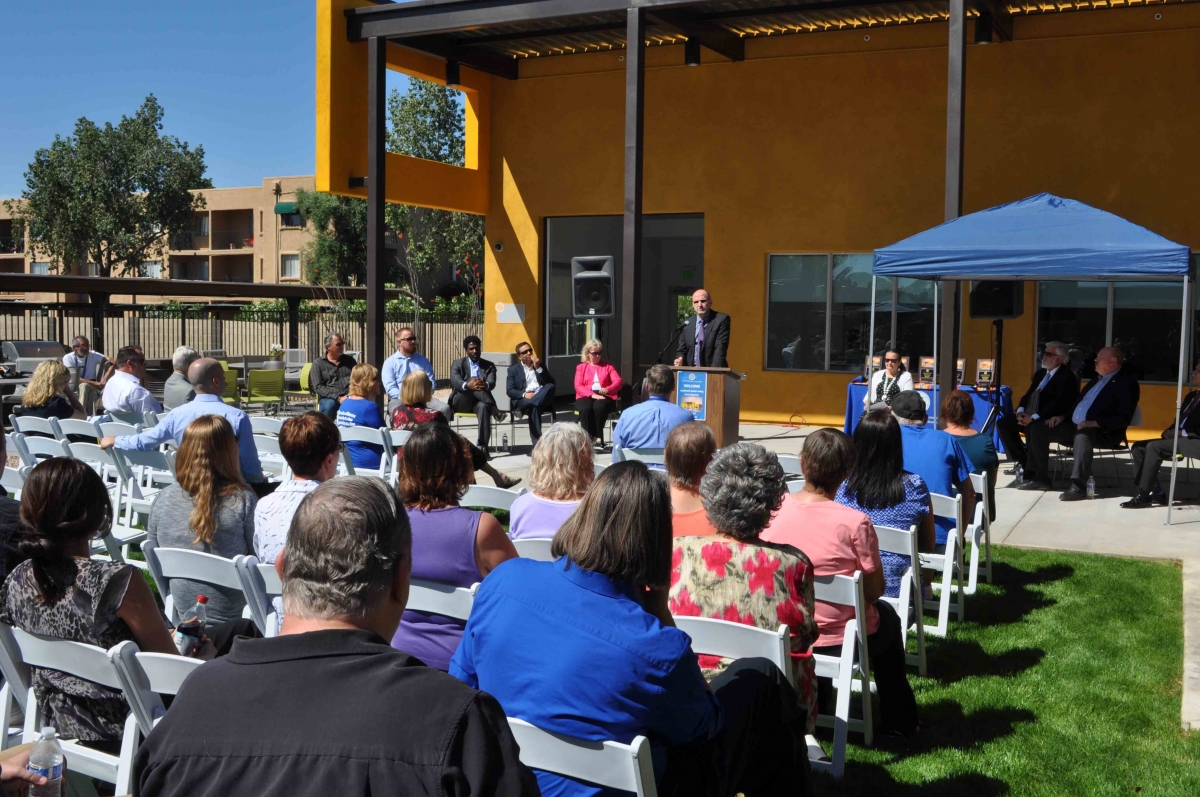 Landmark Senior Living was awarded tax credits of $921,696 in 2015 under the Non-Profit Set-aside. The project is a 52-unit new housing community that will serve very low income units for older persons (62+). It is the first tax credit housing community to be developed in Glendale purposefully designed to provide permanent supportive housing solutions for the elderly most in need of supportive housing, who desire to live independently. It is the re-development of a vacant, blighted; four-acre parcel of land and the total development budget for the project is approximately $11,227,728. The ownership entity is Landmark Senior Living, LP and the developer is Native American Connections, who is also the non-profit entity.
Landmark Senior Living was awarded tax credits of $921,696 in 2015 under the Non-Profit Set-aside. The project is a 52-unit new housing community that will serve very low income units for older persons (62+). It is the first tax credit housing community to be developed in Glendale purposefully designed to provide permanent supportive housing solutions for the elderly most in need of supportive housing, who desire to live independently. It is the re-development of a vacant, blighted; four-acre parcel of land and the total development budget for the project is approximately $11,227,728. The ownership entity is Landmark Senior Living, LP and the developer is Native American Connections, who is also the non-profit entity.
The site was selected to purposely locate the Project near supportive services, healthcare organizations, civic and recreational/ cultural amenities attractive to elderly households. Additionally, the site is located near a grocery store (Super Walmart), and shopping center (Northern Crossing), a Senior Center (YWCA West Valley Senior Center) and recreational facilities (Glendale Links Golf Club, Lions Park, and Glendale Adult Center). The site is less than 400 feet of a Valley Metro public bus stop, ensuring that residents have convenient access to affordable transportation.
Fifty-one fully accessible units are one-bedroom one-bathroom with one two-bedroom one-bathroom unit for the manager. Nineteen units are reserved for households with incomes below 40% AMI and thirty-two units for households with incomes below 50% AMI. The households will pay no more than 30% of their monthly income for rent and utilities with long-term Rental Assistance.
The project will meet LEED Gold standard and employs several green building strategies & design features such as shading, xeriscape landscaping, dual pane low-E energy rated windows, reflective roof coating and externally insulated exterior walls. On-site amenities include a multipurpose room, common laundry area, computer room, library and private offices for supportive services. Outside facilities will include Ramada, BBQ areas, water features & fire pits, gated parking, drive-up and drop-off areas in front of each building.
NAC, through its staff and programs, in collaboration with community partners, will provide supportive services to the households to ensure improved self-sufficiency, life skills, wellness and overall quality of life. The services provided include treatment and counseling services, transportation services, nutrition classes, blood pressure/health screenings, computer training, financial education workshops, recovery support programs, elderly education program, and a Resident Services Coordinator for 40 hours per month.
Highland Square Senior Apartments - 299 West Mingus Avenue, Cottonwood
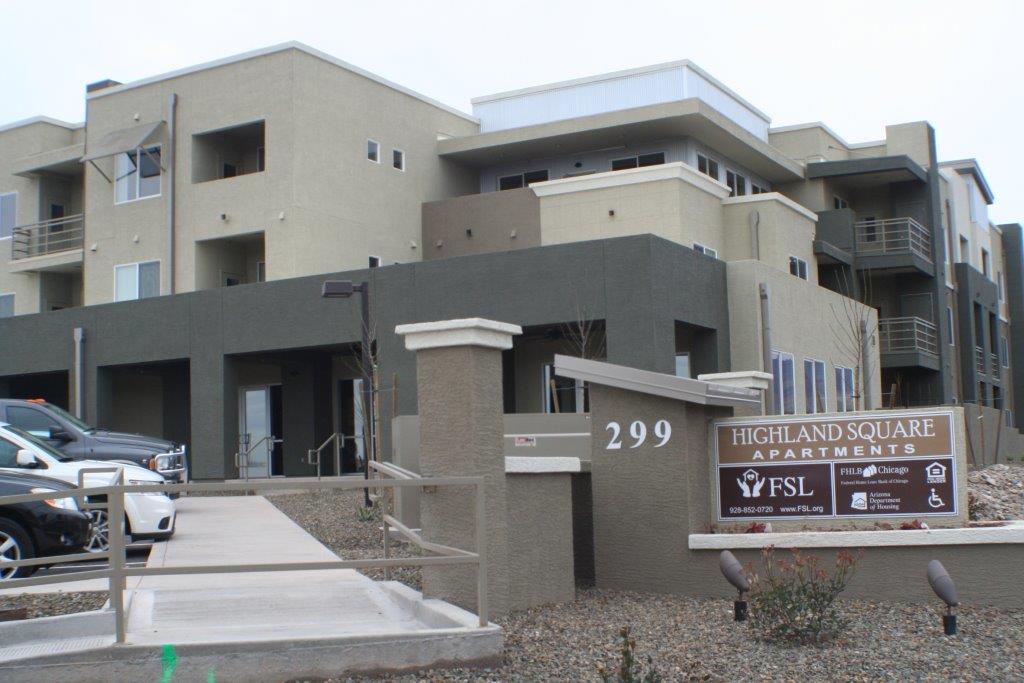 Cottonwood's new Highland Square is the first LIHTC project in Cottonwood in over a decade and will be the first ever senior LIHTC project in that city. Highland Square is designed to serve seniors, 62 years of age and older and will have rental subsides for all 60 units, allowing residents to pay only 30% of their income towards rent and utilities. 70% of the units will serve households at 50% of Area Median Income (AMI) or below. Of the sixty (60) units, fifty are one bedroom and ten are two bedroom apartments. The set-asides ratio is 18 units at 40%, 24 units at 50% and 18 units at 60% AMI.
Cottonwood's new Highland Square is the first LIHTC project in Cottonwood in over a decade and will be the first ever senior LIHTC project in that city. Highland Square is designed to serve seniors, 62 years of age and older and will have rental subsides for all 60 units, allowing residents to pay only 30% of their income towards rent and utilities. 70% of the units will serve households at 50% of Area Median Income (AMI) or below. Of the sixty (60) units, fifty are one bedroom and ten are two bedroom apartments. The set-asides ratio is 18 units at 40%, 24 units at 50% and 18 units at 60% AMI.
The available common areas include: administrative offices, social areas, a community kitchen, multi-purpose room, a community meeting room, community laundry area on each floor and office space/work room for supportive service providers, BBQ area and picnic area.
FSL is a private non-profit organization dedicated to serving seniors, adults with disabilities and their families in the community and in their own homes. In conjunction with the service provider, Catholic Charities and FSL Programs, on-site services available to the residents are monthly nutrition and financial literacy classes. Also available is weekly transportation and health promotion, which includes disease prevention, recreation and wellness classes and blood pressure screening, on-site food pantry and referrals to other third-party services.
The Cottonwood Medical Center and surrounding clinics are directly south of the site. Two churches border the east property line and the local transit system now stops 50 feet east of Candy Lane, adjacent to the property. The fire station with Emergency Medical Technician support is one-half mile to the east. A convenience store is approximately ½ mile to the west and grocery, drug and specialty retailers are within two miles.
Camelback Pointe Ground Blessing – 1537 West Camelback Road, Phoenix
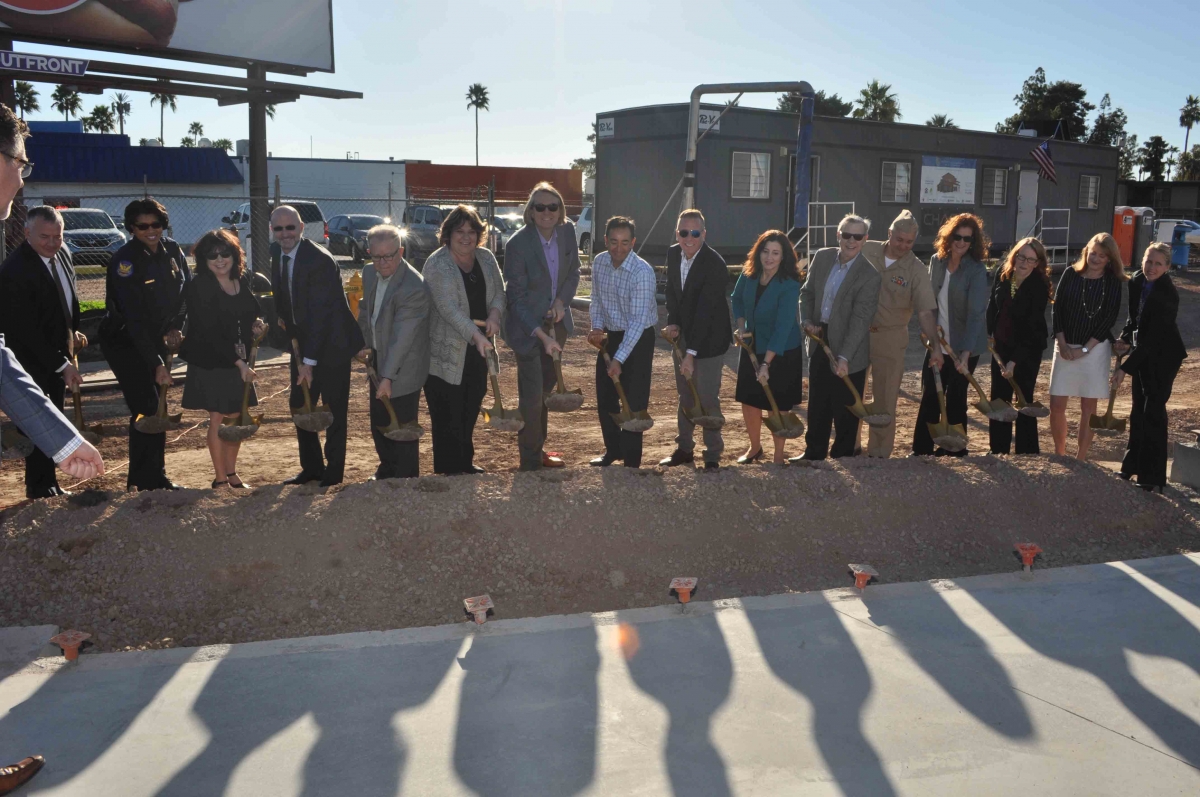
Camelback Pointe brings together, for the first time in Arizona, both the features of a Transit Oriented Development and a supportive services Housing First model. The site, was selected to purposely locate the Project near supportive services, frequent bus and high capacity transit routes, healthcare facilities, and civic and recreational/ cultural amenities attractive to and critical to the stability of the Chronically Homeless households. Additionally, the site is located near a grocery store (Fry's Food and Drug), Federally Qualified Health Center (Mountain Park Health Center), Public Park (Solano Park), Public Library (City of Phoenix Public Library -Yucca Branch), and recreational facilities (Christown YMCA, Washington Activity Center). Additionally, the site is approximately 400 feet from a Valley Metro public bus stop and approximately 1,300 feet from the 19th Ave/Camelback Road Station of the Valley Metro Rail line, ensuring that residents have convenient access to affordable transportation. The developer is Native American Connections (NAC).
Camelback Pointe is designed to serve the chronically homeless fifty-five units are studio apartments with 21 units reserved for households with incomes below 40% Area Median Income (AMI) and approximately 26 units with incomes below 50% AMI. The households will pay no more than 30% of their monthly income for rent and utilities as there is long term assistance.
On-site amenities include a clubhouse with a multipurpose room, computer room, community laundry area, gated community with security cameras, a BBQ area, picnic area, fitness room, TV lounge and a food pantry.
The project’s wraparound supportive services, LEED Gold certification and high quality architecture will improve this site from a vacant parcel with a blighted fast food restaurant into a quality, permanent supportive housing community serving the chronically homeless. The services provided will include: case management, financial literacy, a food pantry, habilitation/life skills training, job training, and a Resident Services Coordinator.
Madison Heights - 1110 North Dysart Road, Avondale
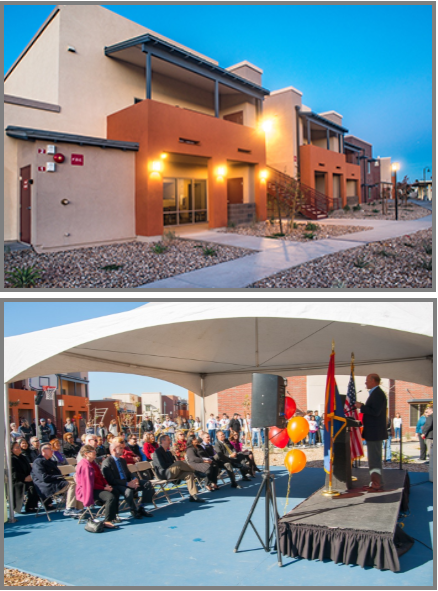 Phases I & II of Madison Heights are a two-phased redevelopment on one site. The projects are the first Rental Assistance Demonstration (RAD) program transaction to take place in Arizona. Madison Heights Phases I & II will include both demolition and new construction of blighted public housing.
Phases I & II of Madison Heights are a two-phased redevelopment on one site. The projects are the first Rental Assistance Demonstration (RAD) program transaction to take place in Arizona. Madison Heights Phases I & II will include both demolition and new construction of blighted public housing.
Currently, 77 units sit on the site. After the redevelopment, those 77 units will be replaced in Phase I. Of the 77 units, there are 19 one bedroom, 26 two bedroom, 30 three bedroom and 2 four bedroom. 30 will be set-aside as permanent supportive housing and 24 units set aside for households with children. The set-aside for the units will be 30 units at 30%, 32 units at 50% and 15 units at 60% AMI.
Madison Heights Phase II will create an additional 66 units to the site, with 20 units set aside for households with children, 13 one bedroom, 21 two bedroom, 30 three bedroom and 2 four bedroom. The set-aside for the units will be 24 units at 40%, 30 units at 50% and 12 units at 60%.
In conjunction with the service provider, Catholic Charities Community Services, Inc., on-site services available to the residents are before and after-school programming, on-site job training, search assistance and job placement, credit and financial counseling/education, counseling/support groups, as well as a computer lab. Client assessment and case management will also be available.
Madison Heights Phase I & II will include a community room, carports, playground, BBQ area, picnic area, basketball court, fitness center, and computer lab and media room.
Downtown Motor Apartments – 383 South Stone Avenue, Tucson
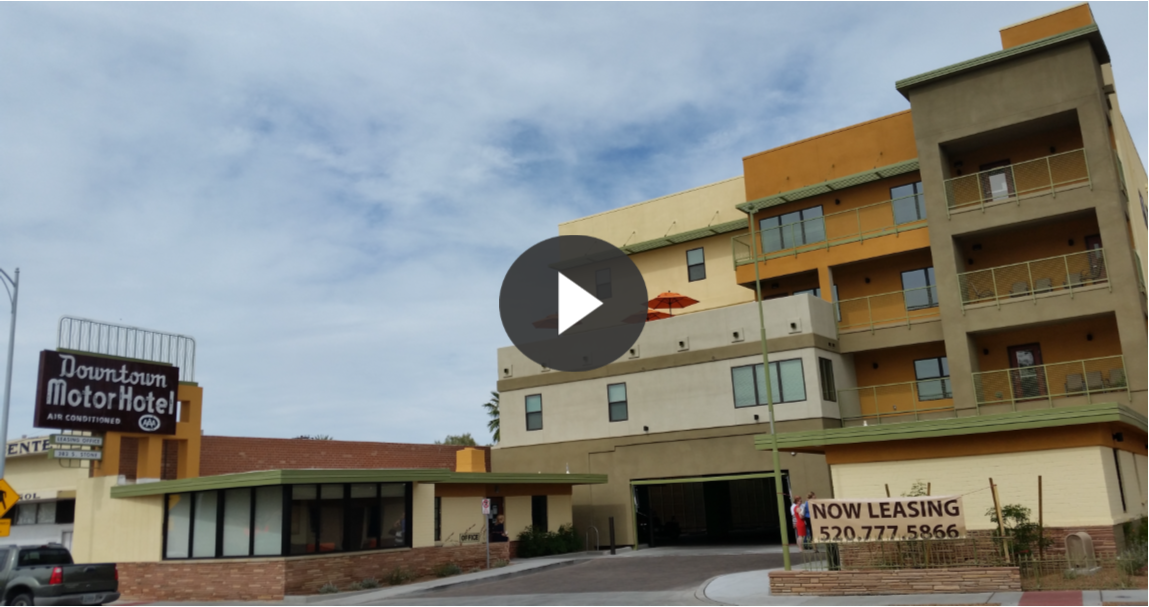 Downtown Motor Apartments included demolition of a blighted structure (the façade of the main building will be retained) and new construction of 44 units of which 25 units are for veterans. It is located within the City of Tucson’s “Downtown Area infill location”. The project contains 35 one-bedroom, one-bathroom units and 9 two-bedroom, one-bathroom units. 16 units are reserved for households with incomes below 40% (Area Median Income) AMI, 20 for households with incomes below 50% AMI, and 8 units for households with incomes below 60% AMI. The developer is Compass Affordable Housing, Inc. and Bethel Development, Inc. is the co-developer.
Downtown Motor Apartments included demolition of a blighted structure (the façade of the main building will be retained) and new construction of 44 units of which 25 units are for veterans. It is located within the City of Tucson’s “Downtown Area infill location”. The project contains 35 one-bedroom, one-bathroom units and 9 two-bedroom, one-bathroom units. 16 units are reserved for households with incomes below 40% (Area Median Income) AMI, 20 for households with incomes below 50% AMI, and 8 units for households with incomes below 60% AMI. The developer is Compass Affordable Housing, Inc. and Bethel Development, Inc. is the co-developer.
The project has nearby access to public transit that includes five Sun Tran bus stops, the Ronstadt Transit Center, and the new light rail. The site offers proximity to a variety of services within a 1/4 mile to one mile radius that Includes retail stores, grocery stores, apparel stores, convenience stores, pharmacies, banks, hair care salons, dry cleaners, restaurants, recreational facilities (parks, museums, theatres and other venues), community/senior centers, and public, charter, and private schools serving elementary, middle, and high school students.
In addition it is within close proximity to the U of A campus and three campuses of Pima College and very close to civic facilities that include government offices that serve the public. These include police/fire stations, public libraries, places of worship, social service providers, hospitals, and medical clinics. Supportive and Enhanced Supportive Services will be coordinated through an on-site Supportive Services Coordinator and by Primavera Foundation, Inc. through an on-site Veterans Resource Specialist/Case Manager. They will include outreach to veterans’ organizations as well as support and benefit assistance, health care assistance, financial literacy and legal support, transportation, child care services, and job training through PrimaveraWorks.
The building contains enhanced physical features that include low maintenance and energy efficient appliances and equipment, common areas with a library and computer room, covered and secure parking for vehicles and bicycles, a laundry room, BBQ and picnic area, a playground, elevator, and a lobby that will be used as a gallery for local artists. All units will be equipped with water conserving toilets, showerheads, faucets, and other appliances, as applicable and all units will have full kitchens including Energy-Star refrigerators, dishwashers, and range hoods. Energy efficient furnaces and hot water heaters will be included and the property will have on-site management and maintenance personnel.